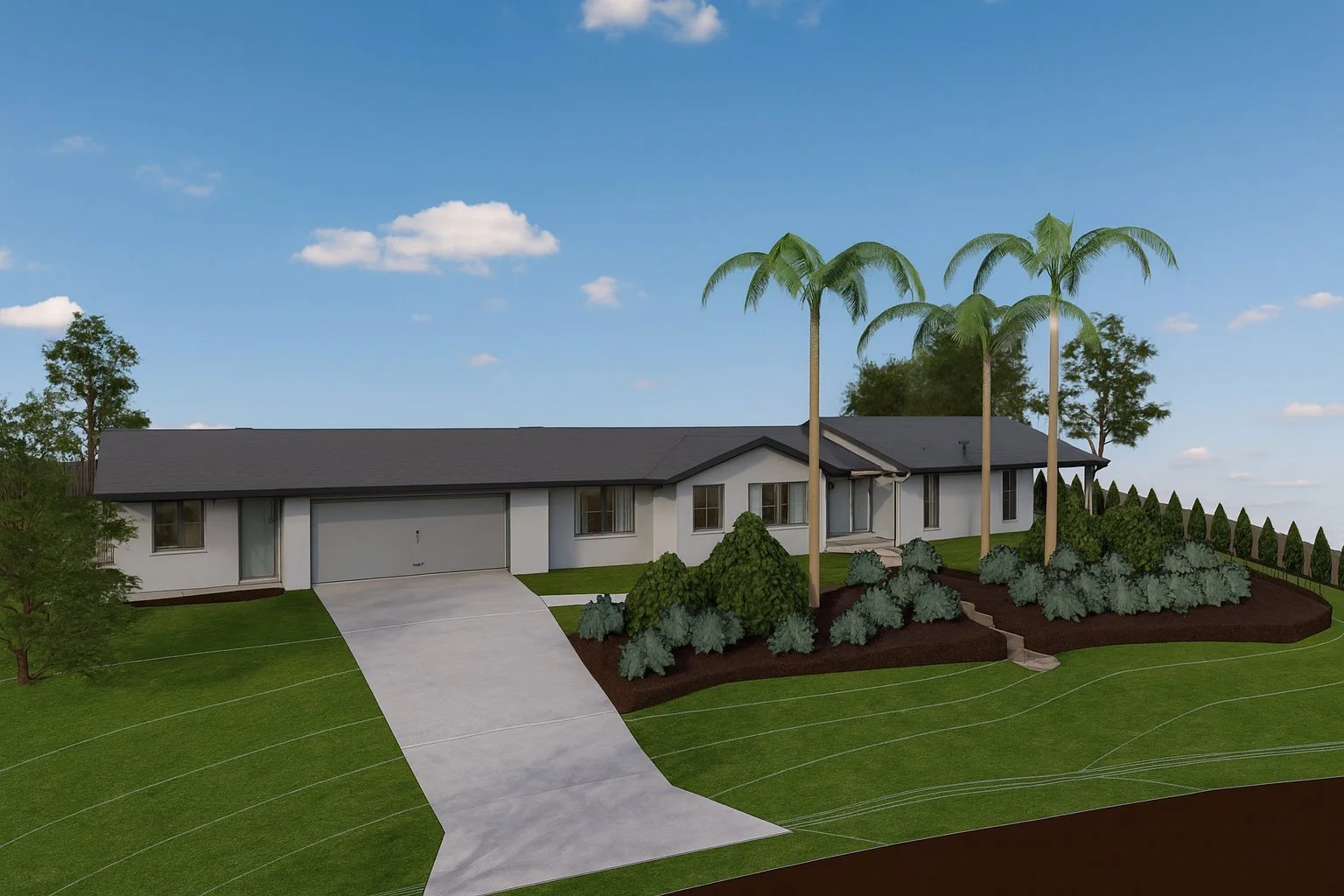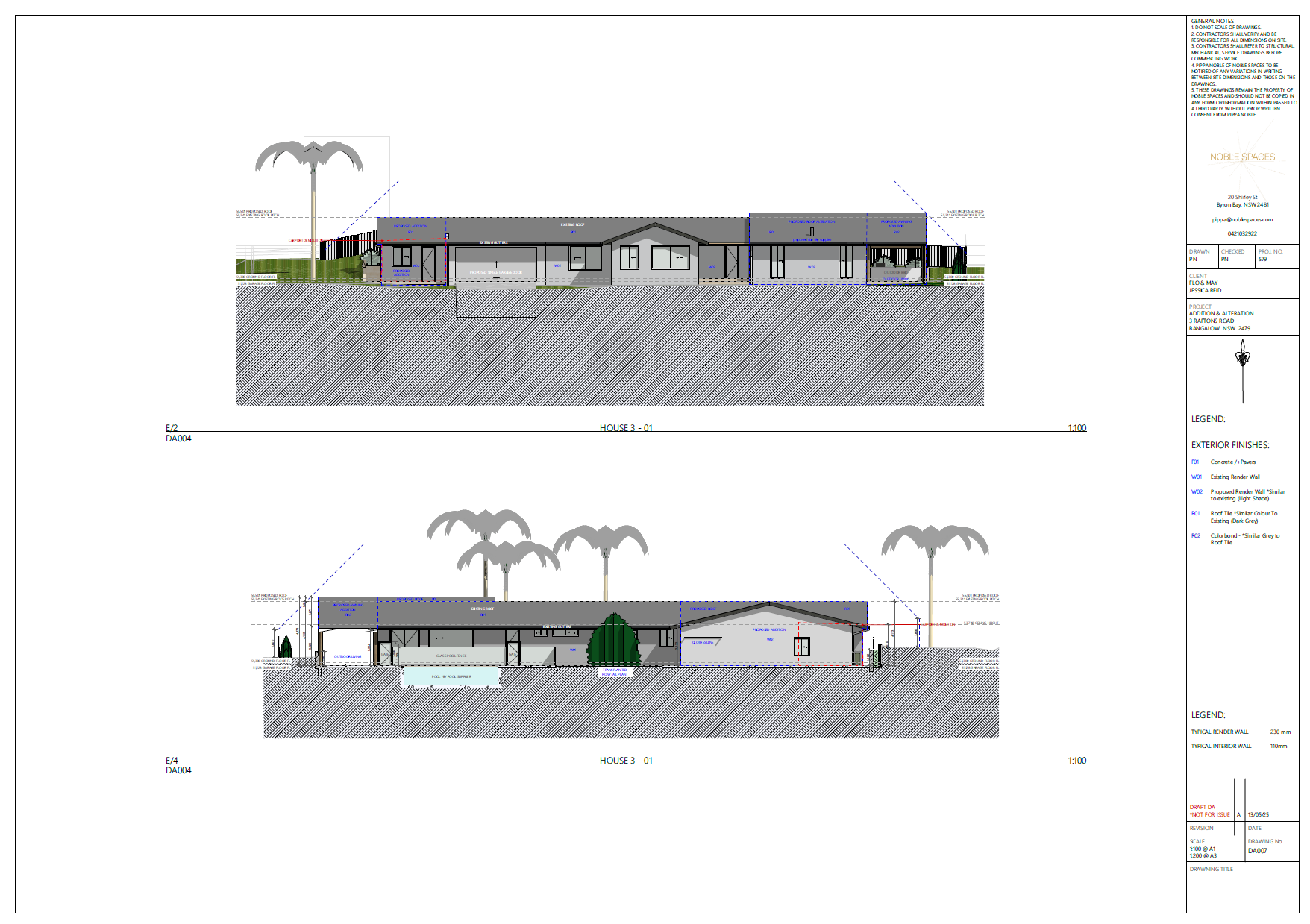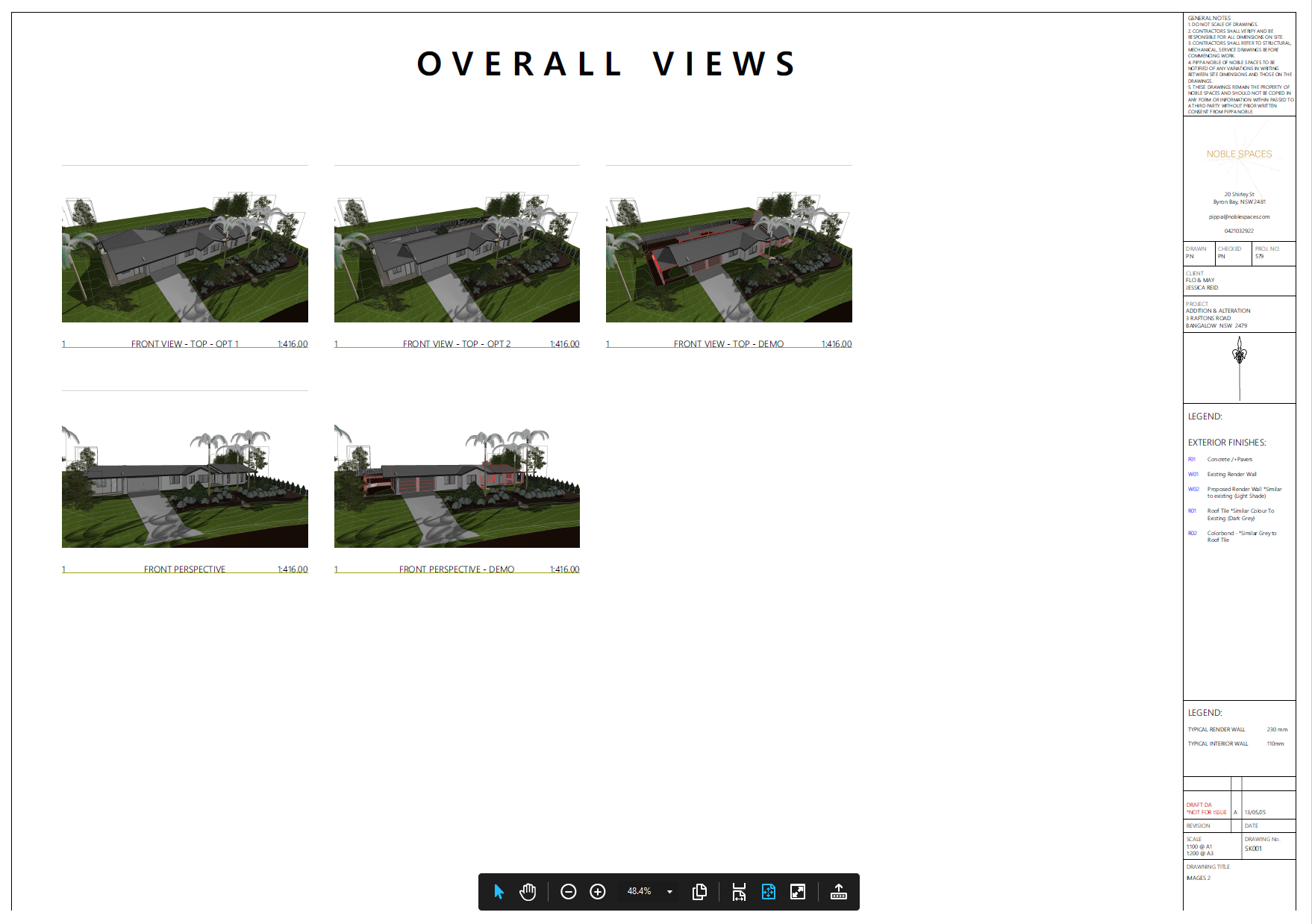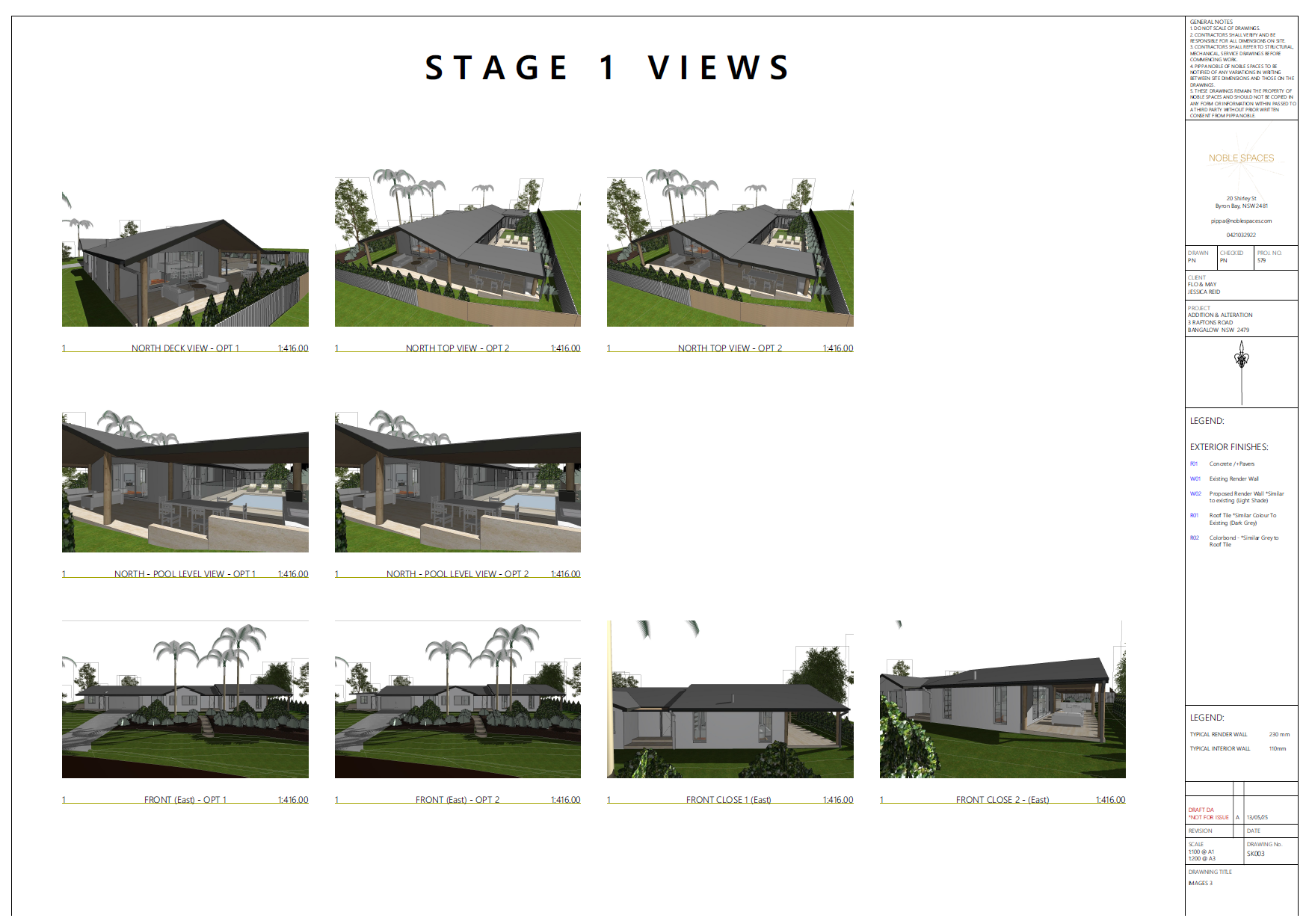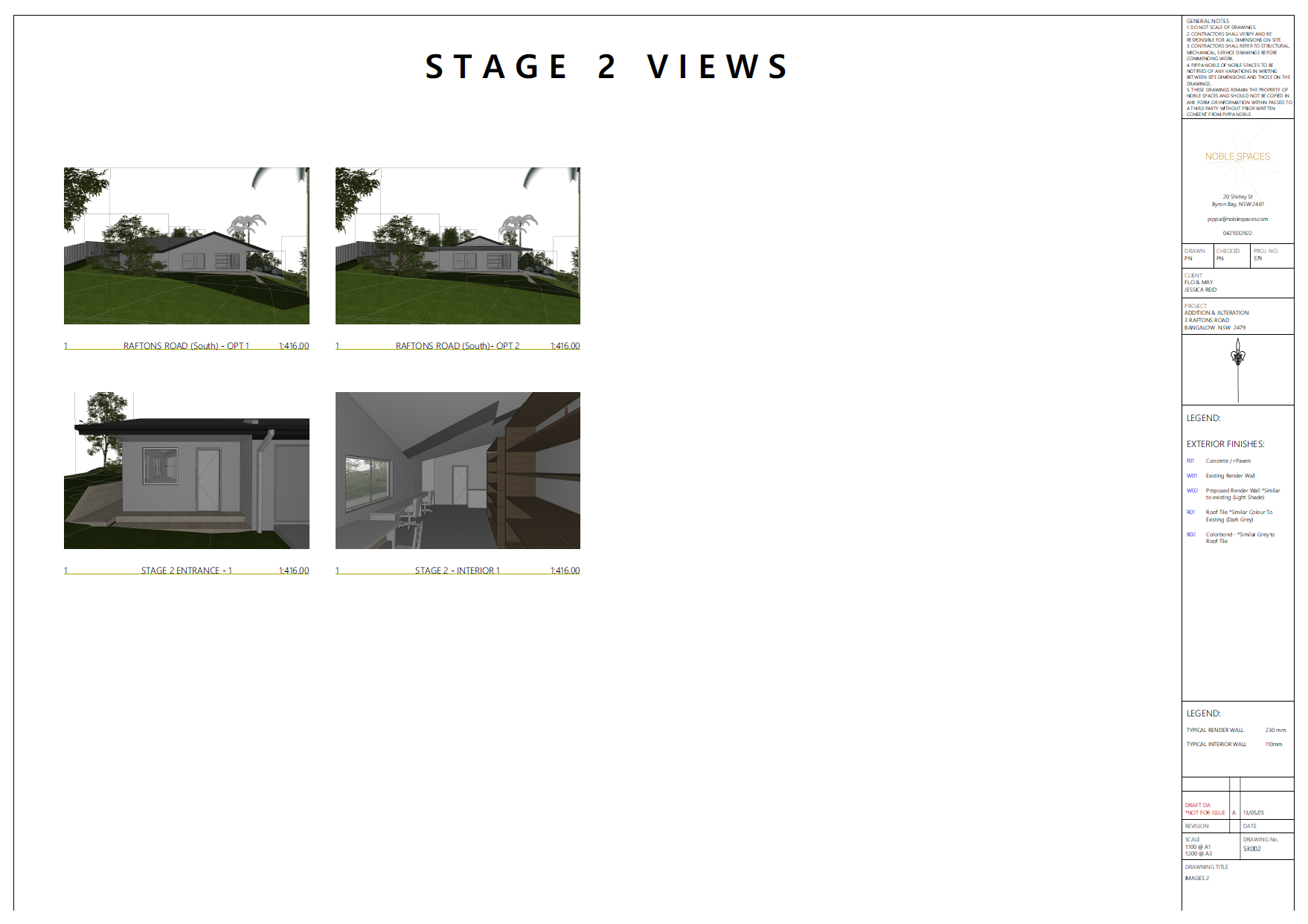Renovation @ Raftons Rd
Extension & Addition
Building Design by Noble Spaces: *In Draft
TYPE Extension & Addition LOCATION Bangalaow, NSW
CLIENT Jessica Reid of Flo & May SIZE 1005m2
BUDGET Build $500-600k STATUS Design Colloboration *in draft
This project began, as all projects do, with a sketchy floor plan, a pintrest page and a million questions.
What makes this post a little different is that it offers a glimpse into the design process itself; the many decisions, refinements and iterations that are needed to shape a home long before it’s built.
At Raftons Road, Noble Spaces led the architectural design while also guiding the refinement of the interiors. Working in a 3D model, we carefully shaped the interior spaces: repositioning doors and windows, considering light and flow, layering in furniture, fixtures and finishes, and tailoring each room to its unique potential.
The vision was to create a home that leans into warm minimalism: a layered palette of natural materials, tonal depth, and sculptural softness that evokes calm and quiet sophistication. Outside, the architectural finishes draw on a Mediterranean-modernist sensibility: raw materials, sun-washed surfaces, and sculptural simplicity that echo and complement the interior atmosphere.
This project evolved through a collaborative dialogue, where I guided the design of both the architecture and interior spaces. What follows is a photo essay of the journey so far — a snapshot of how the design evolved, a snap shot of some of the choices being made, and an insight into the design process for a typical house renovation...
Copyright - All design rights, including architectural and interior elements, remain the property Noble Spaces.

